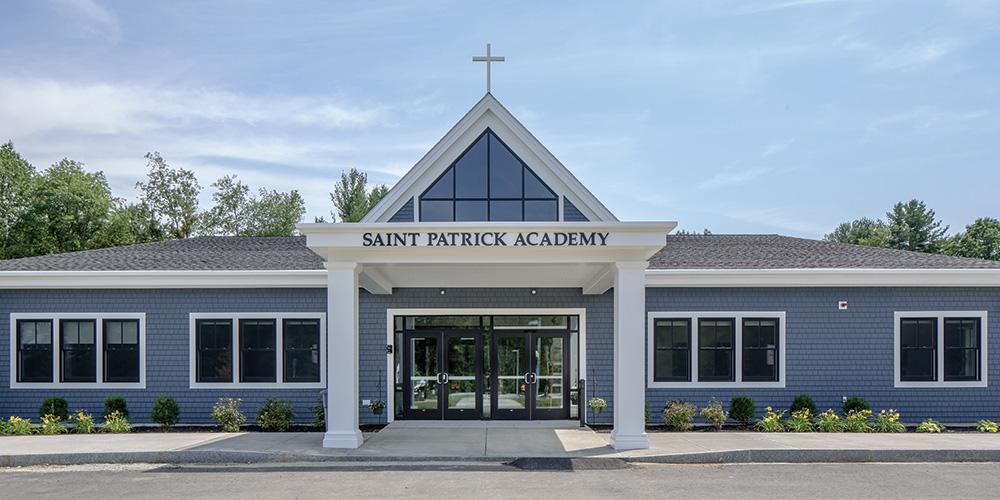St. Patrick School leaders unveiled the architectural plans for what will become the new St. Patrick Academy off of Banfield Road in front of more than 100 parents and interested community members.
The roomful of people at the Community Campus event cheered when the renderings were unveiled Monday night.
Jim Broom, the founder of the Hope for Tomorrow Foundation, which plans to open the new school in the fall of 2018, said “the new St. Patrick Academy will open on the 150th anniversary of St. Patrick School.”
Broom noted that the current school, which is located on Austin Street, was built in 1904.
The biggest challenge as officials began designing the new school was deciding “how do you capture 148 years of history and tradition,” Broom said.
“How do you capture the present state and be able to look out to the future where things are going to be and render that function into a design that brings it all together,” Broom said.
But after getting input from students, parents and staff, they came up with a design that captured “the form that fits the design to try to keep that continuum going,” he said.
Sarah Smith, an interior designer from Oak Point Associates, told the crowd Monday night that the school will feature an elementary school wing, a middle school wing and the central part of the school that features its main entrance and chapel.
“The concept of this main entrance … it has the sort of a feel of a cross when you enter,” Smith said. “It was really important to us to have the chapel the main focus as you come into the building.”
The center of the school will have walls that open up and create “a big, open space” for school-wide or community events, Smith said.
She stressed the renderings were still at the conceptual phase and said they “were just trying to get the master planning of this space done and after that we move on to the actual nitty-gritty” of the interior designs.
As you approach the school, the elementary wing is on the left and the middle school, which will hold students in grades five through eight, is on the right, she said.
Designers gave the middle school its own wing “so it seems like you’re progressing through the space,” Smith said.
The elementary school wing, which will house students from pre-K through fourth grade, will have an art and music room, she said.
The school doesn’t have a full-size library but each wing will offer a smaller library space for students, she said, and what she called a “library on wheels” to bring resources to students in the classrooms.
The new building will not have a full-size kitchen, but it will have a kitchenette with a stove, sink and a microwave.
When they designed the school they looked to save space where they could, she said, “because every square foot costs money.”
There is room to expand if that becomes necessary in the future, she said.
Architect Dan Carrell, also of Oak Point Associates, described the location of the school off of Banfield Road as a “beautiful site.”
When people drive into the school, they will have a “direct line of site to the front end of the building,” he said.
“We didn’t want you to come into this big parking lot,” he said and instead designers split the parking lot into two separate areas.
He explained that one of the team’s “design inspirations” was how Saint Patrick used the shamrock as a way to “explain the trinity.”
“Given the program of the building, with the elementary school, the middle school, and the central wing, we wanted to play off the concepts in the way the building looks,” he said.
“As you enter through the vestibule that space really opens up to you and has a spiritual sense to it,” Carrell said.
When the new school opens in the fall of 2018, it will no longer be a parochial school, but will become an independent Catholic school with a lay board of directors from the foundation.

